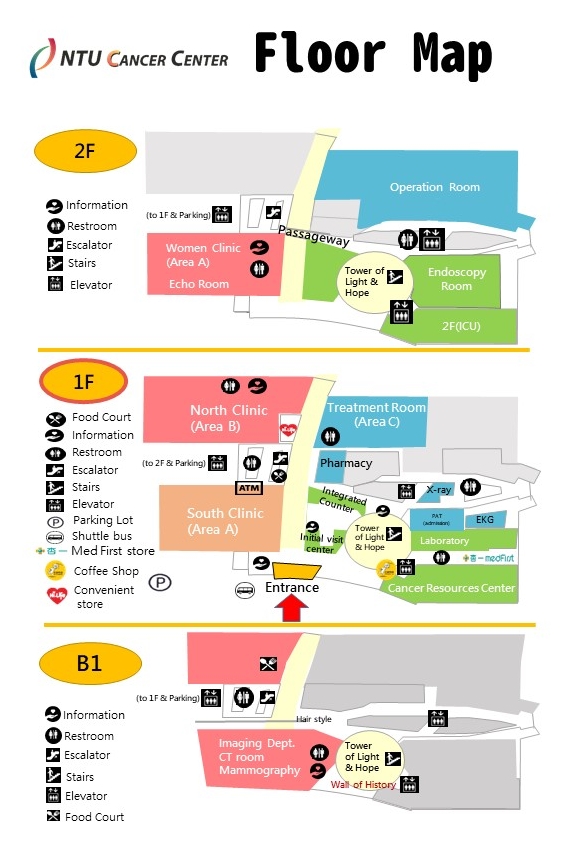2F: Women clinic, Breast echo room, Mammography room, Operation room, Endoscopy room, Itensive critical unit (ICU) . An escalator to1F.
1F:Information at the looby. Integrated counter for registration and initial visit. Area A(South clinic), Area B(North clinic), Area C(treatment room for transfusion or injection)and a pharmacy. ATM, convenient store(Hi Life) and an escalator to B1/2F. From the entrance to turn right, a wide space called the Tower of hope and a Cama coffee shop at right side. This floor map shows the location of cancer resource center, PAT(admission), laboratory, EKG/X-ray.
B1: Wall of NTUCC history, Imaging department(CT room, mammography, bone density, MRI room). A hair salon, food court and an escalator to 1F are included.

Update: